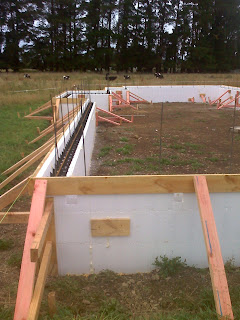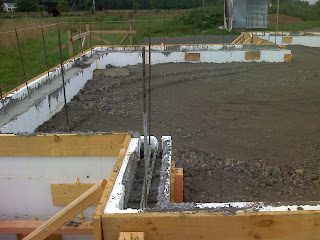Working with the sun
So the slab's been down for a while now and we're waiting on timber to arrive. Our design is unusual in a number of ways - mainly due to trying to accommodate two rather conflicting requirements. Because we want our house to capture as much heat from the sun as possible we need it to be oriented to the north (i.e. long axis of the house running east-west) and have a whole lot of windows on that side to let the sun in. The concrete floor is also thicker on the north side to capture as much of this solar heat as possible. In order to let the sun in the eaves have to be a certain length (around 600mm) and this is where we run into conflicts with our requirement for straw bale walls.
 A good hat
A good hat
For straw to perform at all as a viable building material it must be kept dry. Exposure to driven rain is fatal and commonly results in walls turning to compost. In fact any moisture in the right conditions can lead to spontaneous combustion which would definitely ruin the fun. Our carefully calculated overhangs on the north side of the house were just too small to provide enough protection from the elements. Because of this we decided to construct these walls from more traditional plywood board and batten over timber framing. In order to keep the heat in we upsized the framing to 150mm to accommodate thicker insulation. Where we don't need the sun to come in we have gone with nice wide bale walls to provide an insulation value of up to R9 (most walls in NZ are R1.8 so this is big step up). To shelter these walls we have specified a 3.5m wide verandah all around the outside of the house. This has the added benefit of providing great additional year round living space and makes the house feel much more comfortable in summer. Now because of the need for all this extra roof we had a hard time coming up with a design that would give us what we wanted and not end up looking totally bizarre.
 You're going to live in a shed?
You're going to live in a shed?
As a result of an epiphany that I had on the train we started looking at using two off-the-shelf farm pole sheds to provide the structure. To get practice, I built a smaller one onsite to store our bales in. Facing the two pole sheds together (one higher than the other) gave us the ability to let light into the bedrooms on the shady side of the house. The pole structure also meant that the roof was now fully supported without needing walls. This was great for our straw walls as they were now much simpler to build, and it let us have the huge overhangs required without adding complexity to the roofline and building profile. E Rua Pataka was born (a pataka is a Maori storehouse or shed).
Water, water everywhere...
In the end we didn't use off the shelf kitsets but the overall concept still comes through in the final design. What this meant though is that most of the structure of the house was in some fairly non-standard dimensions and grades. The poles are specially sourced from Goldpine for their strength and consistency. The rafters need to be very long (sometimes spanning up to 6m) and very deep (300mm) as well as being able to withstand the elements (H3.2). Strangely - in a country brimming with trees - we couldn't seem to be able to source the stuff.
Up she goes
While the guys were waiting for the big stuff to arrive they got the internal posts up. These are 150mm square props to support the roof and are bolted fairly solidly to the floor.
Timber!
The poles arrived first (all 20 of them) and it put a huge smile on my face to finally see them.
I got an even bigger kick when the poles went in and we could finally see the full footprint of the house. Those verandahs are definitely deep - you can literally drive a car between the poles and the side of the house!

We're still waiting on the rest of the timber to arrive for the rafters and purlins, but it's great to see some definite progress.








































